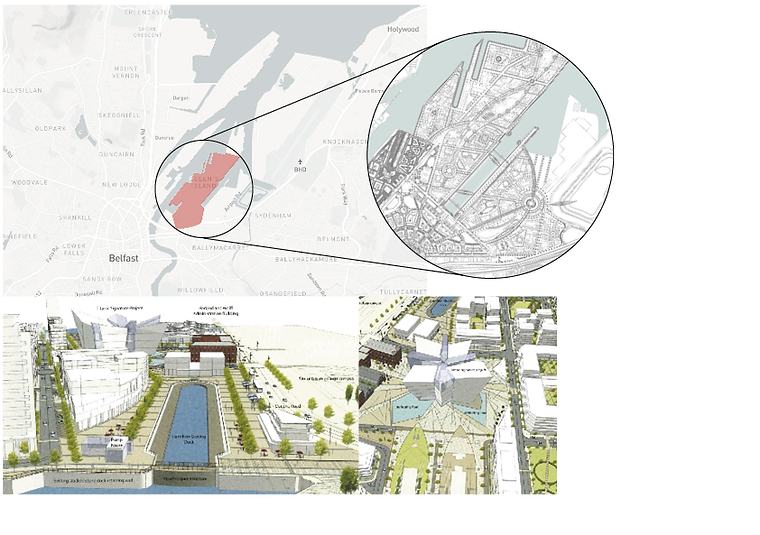
Future development - Titanic Quarter

The Titanic Quarter involves a master plan, designed by RMI Architects, that will see the development of 185 acres of waterfront land in Belfast over the next three decades. Titanic Quarter is one of Europe's largest waterfront regeneration developments and is the single largest regeneration scheme in Northern Ireland's history. With planning permission in place for some four million square feet, the development project will see new spaces for work and living emerge in coming years. In addition to developing a Media Campus and extending the Financial Services Campus, the site will see new leisure and tourism projects that will draw residents and visitors to the city.
There are three main elements of this project:
-
Titanic Belfast
-
Titanic Signature project
-
Titanic Quarter Development
In the centre of Titanic Quarter will be Olympic House, a landmark building that will be built on Queen’s Road next to the PRONI Building and Belfast Metropolitan College. The new Grade A office building will include two linked office blocks of 6 and 7 stories as well as parking with more than 80 space underneath. It will offer modern and flexible workspace with floor-to-ceiling glazing and bronze-clad entrances. Similar to the existing PRONI Building and Gateway Office, Olympic House will offer an efficient and sustainable work environment for tenants.